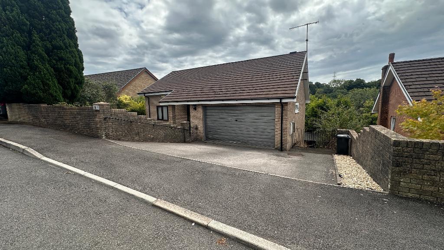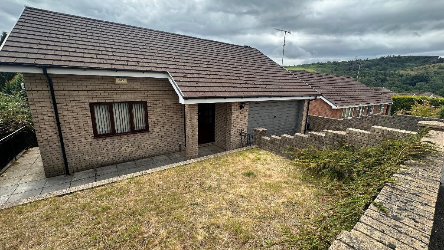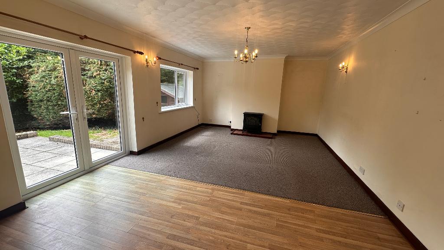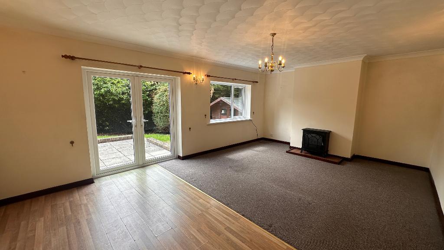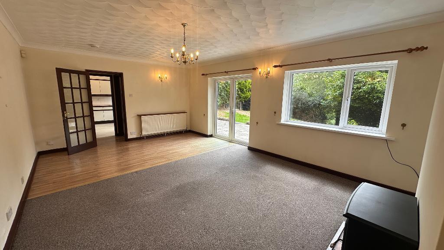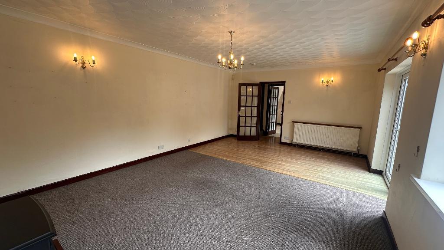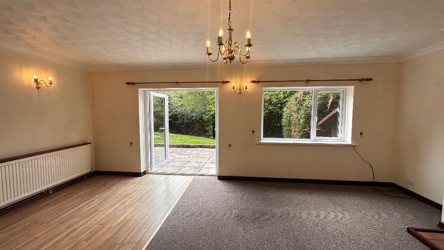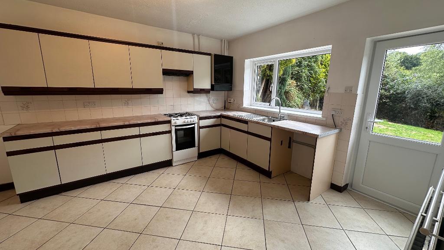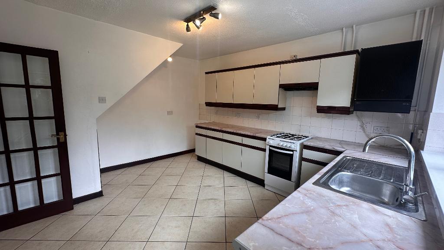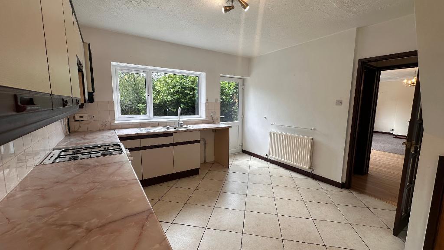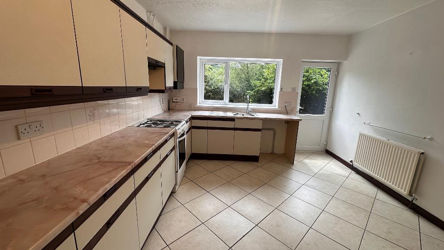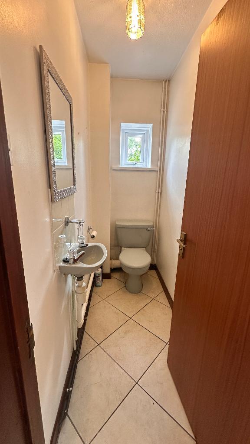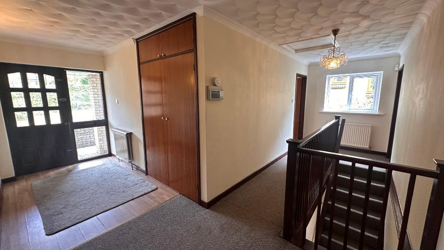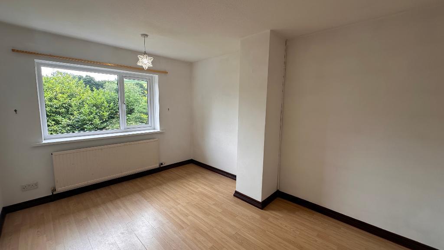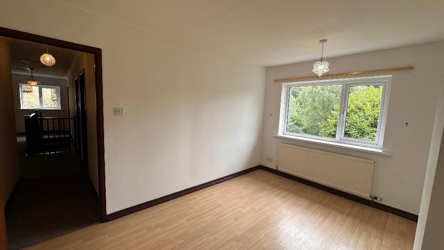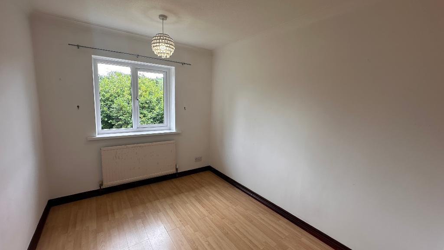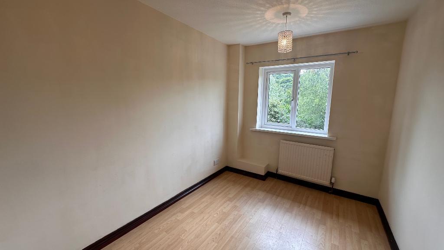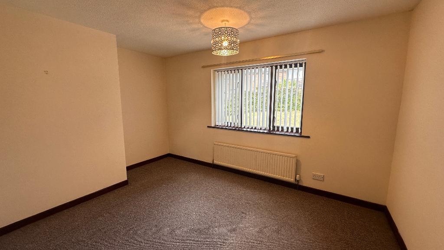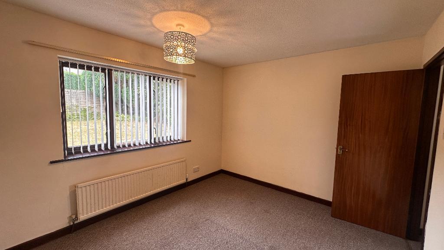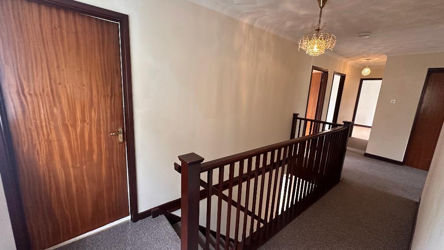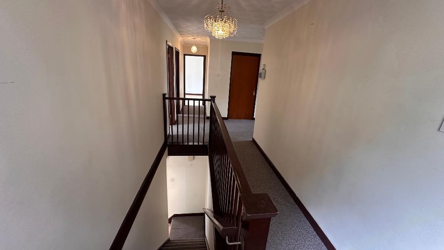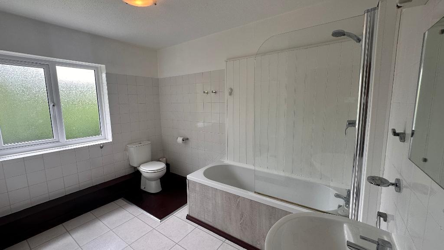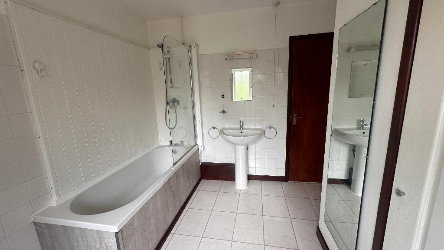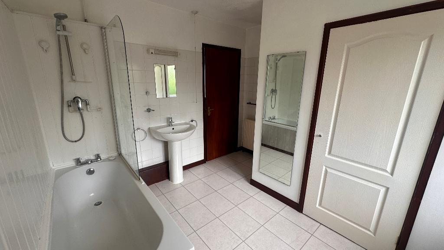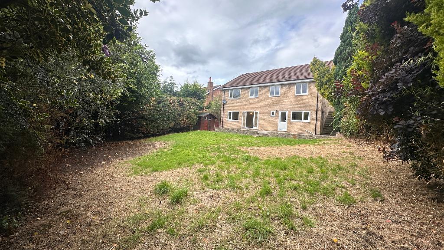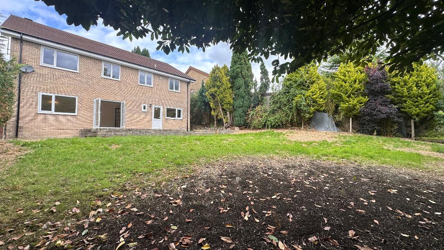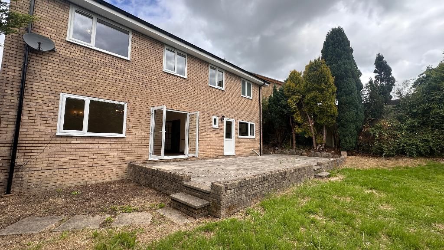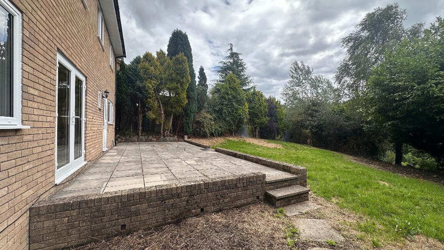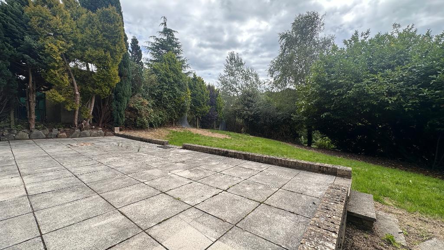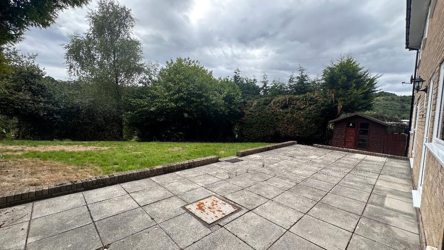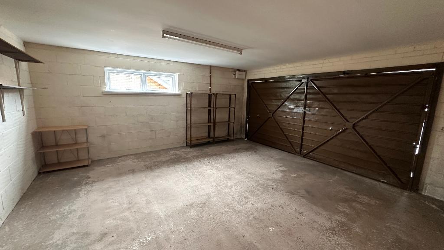Summary
Detached four bed property, in the sought after area of EDWARDSVILLE. Less than a five minute walk to Quakers Yard train station, walking distance to Edwardsville Junior School. Half hourly trains to Cardiff and Merthyr. Front and rear gardens driveway to garage. Hallway leading to bedrooms and bathroom, stairs leading down, to living room, W/C and kitchen.
Ground Floor
Front Garden
Driveway leading to garage , separate lawn area with side access to rear garden.
Hallway
Wood framed front door with Upvc side panelled window, to the side of the hallway there is an additional window allowing extra light to the hallway. Hallway leads to four bedrooms bathroom and an entrance to the garage. Artex ceiling with emulsion plastered walls, semi flush ceiling lights. Wall mounted radiator , power points. Wood flooring at entrance , carpet to remainder of flooring. Stairs leading to lower ground level to living room, kitchen W/C and rear garden.
Main Bedroom (front facing)
13' 6'' x 10' 0'' (4.14m x 3.07m) Wood framed window with fitted blinds, views of the front garden. Artex ceiling with emulsion plastered walls. Semi flush ceiling light. Wall mounted radiator with power points around the room. Carpet to flooring.
Bedroom Two (Rear Garden Facing)
13' 4'' x 9' 10'' (4.08m x 3.01m) Upvc window with fitted blinds, views of the rear garden. Artex ceiling with emulsion plastered walls. Semi flush ceiling light. Wall mounted radiator with power points around the room. Wood flooring.
Bedroom Three (Rear Garden Facing)
10' 3'' x 8' 4'' (3.14m x 2.55m) Upvc window with fitted blinds, views of the rear garden. Artex ceiling with emulsion plastered walls. Semi flush ceiling light. Wall mounted radiator with power points around the room. Wood flooring.
Bedroom Four (Rear Garden Views)
10' 5'' x 8' 2'' (3.19m x 2.51m) Upvc framed window with fitted blinds, views of the rear garden. Artex ceiling with emulsion plastered walls. Semi flush ceiling light. Wall mounted radiator with power points around the room. Wood flooring.
Bathroom (Ground floor)
10' 5'' x 6' 9'' (3.2m x 2.06m) Upvc glazed window, artex ceiling, painted walls, tiling to part walls, cladding to walls around bath, shower apparatus over bath, fitted shower screen. Wall mounted mirrors , and radiator. W/C , hand basin , separate storage floor to ceiling, tiling to flooring.
Stairs Leading To Lower Level
Artex ceiling ,emulsion plastered walls, carpet to flooring, stairway leads to living room, W/C and kitchen area.
Lower Ground Floor
Living Room
20' 9'' x 13' 6'' (6.34m x 4.13m) Upvc patio doors leading to rear garden, wood framed window with fitted blinds. Both Patio doors and window have wonderful views of the garden. Artex ceiling with emulsion plastered walls. Semi flush ceiling light. Wall mounted radiator with power points around the room. Wood flooring, with part carpet to flooring. Feature fire surround.
Kitchen
13' 10'' x 11' 10'' (4.24m x 3.62m) Upvc door , wood framed window with fitted blinds, views to the rear garden. Artex ceiling with emulsion plastered walls. Semi flush ceiling light. Fitted kitchen has mounted wall and base units with extractor hood , stainless steel sink, splash back wall tiling, stand alone cooker. Wall mounted radiator with power points around the room. Tiling to flooring.
W/C
7' 0'' x 1' 11'' (2.14m x 0.6m) Artex ceiling with emulsion plastered walls. Semi flush ceiling light. W/C , hand basin with splash back wall tiling, wall mounted radiator, tiled flooring.
Rear Garden
Garden can be accessed from both sides of the front of property, living room and kitchen. Patio to first level , with lawn and shrubbery to the remainder. Must be viewed to appreciate the size of the garden.
Additional Information
EPC Rating E
Council tax band E
Central heating boiler
Freehold
For further information on this property please call 01443 410646 or e-mail [email protected]
