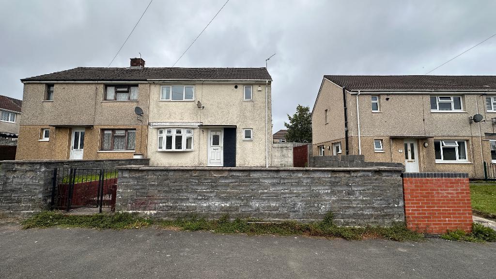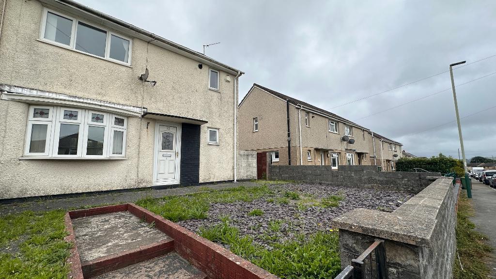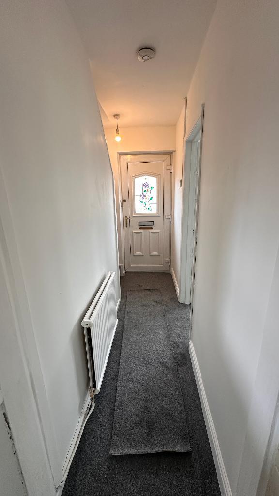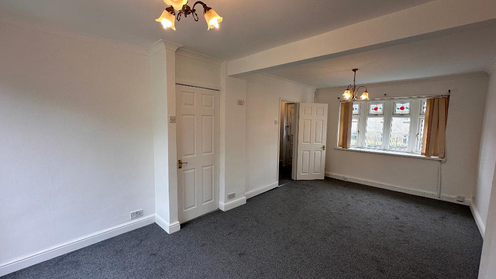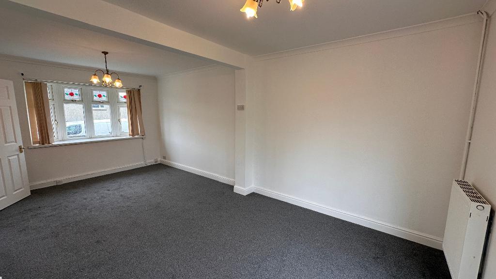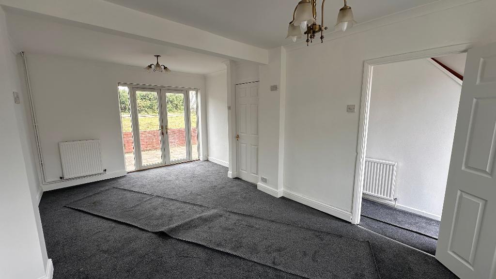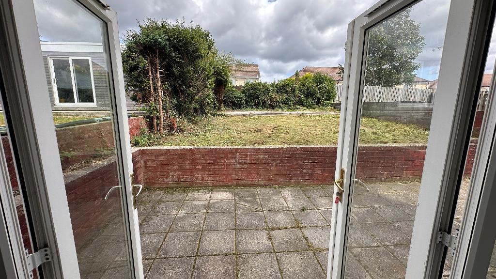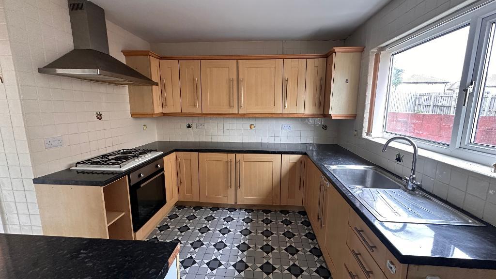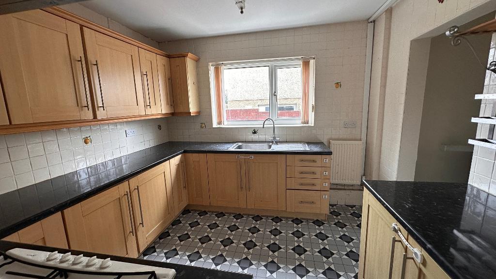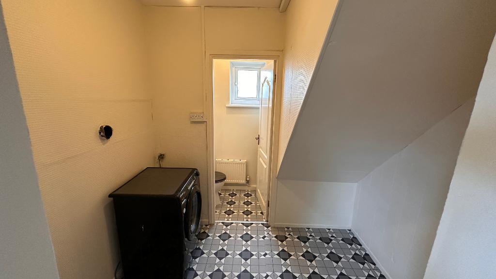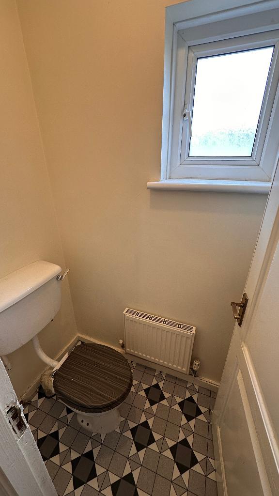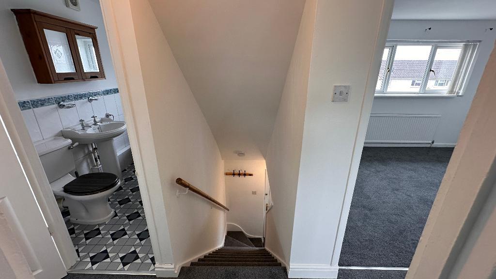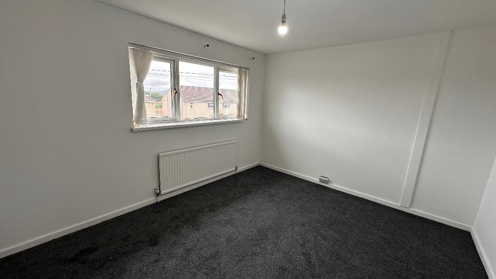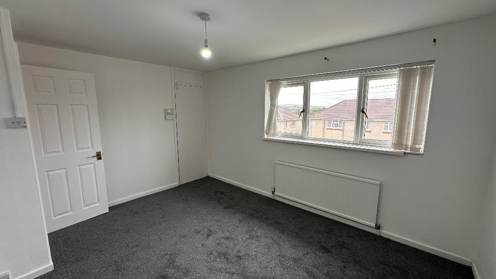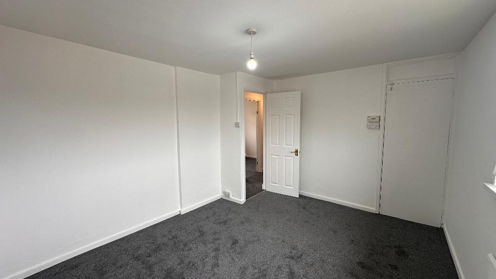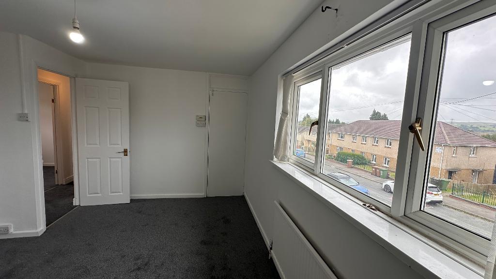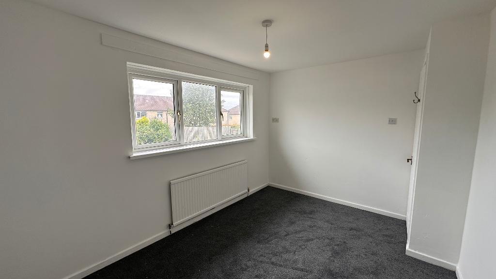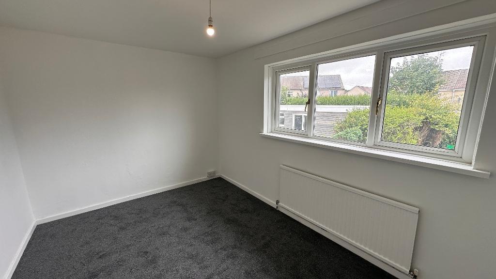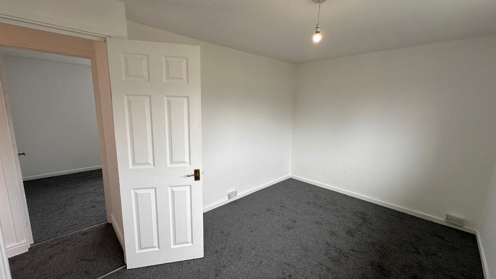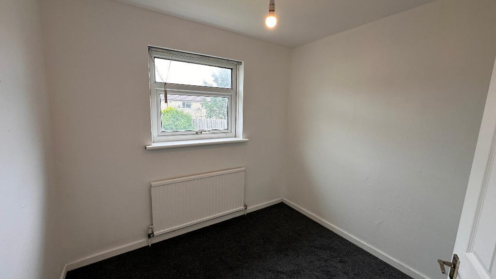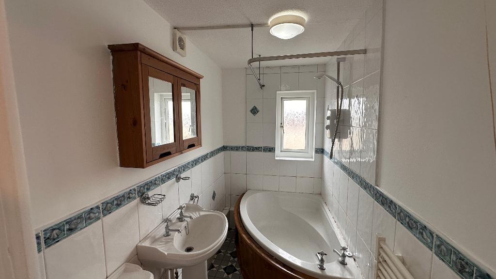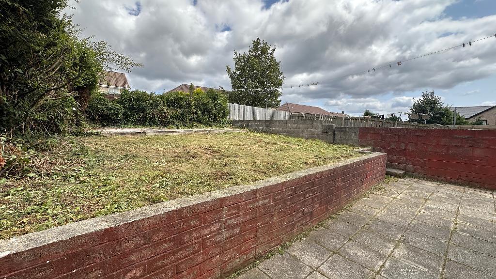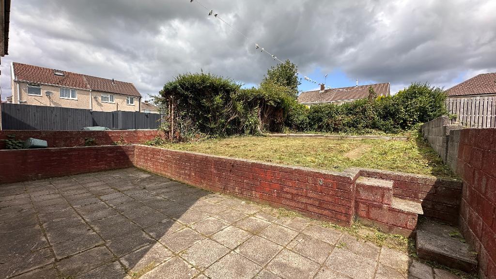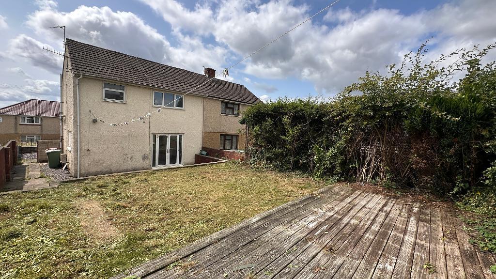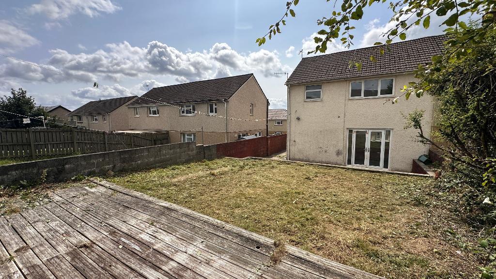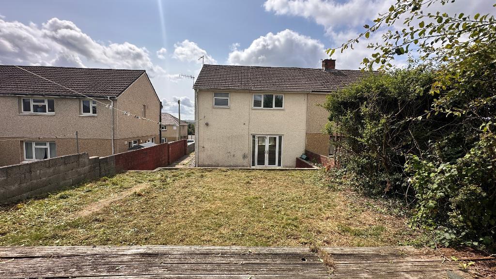Summary
Semi detached , three bed property, front and rear gardens, hallway leading to living room, fitted kitchen , utility room, downstairs W/C
Upstairs good size bedrooms, with bathroom. NO CHAIN.
Ground Floor
Front Garden
Steps leading to decorative chippings , block paving ,side access to rear garden.
Hallway
Upvc patio door, emulsion plastered ceiling and walls, wall mounted radiator, carpet to flooring.
Living Room
19' 7'' x 10' 2'' (5.99m x 3.12m) Upvc window, emulsion plastered ceiling and walls, wall mounted radiator, power points around the room, carpet to flooring. Upvc patio doors, opens up into garden.
Kitchen
10' 0'' x 9' 5'' (3.07m x 2.88m) Upvc window, emulsion plastered ceiling and walls, fitted wall and base units, extractor hood, fitted cooker, stainless steel sink and drainer, wall tiling, wall mounted radiator, vinyl to flooring.
Utility Room
8' 0'' x 6' 0'' (2.44m x 1.83m) Emulsion plastered ceiling and papered walls, plumbing for washing machine, vinyl to flooring.
Downstairs W/C
4' 8'' x 2' 11'' (1.43m x 0.9m) Upvc glazed window, emulsion plastered ceiling and walls, W/C wall mounted radiator, vinyl to flooring.
Garden
Access available via side access to rear of garden, patio area leading to lawned up level.
First Floor
Stairway & Landing
Upvc window, emulsion plastered ceiling and walls, carpet to flooring.
Main Bedroom (Front Facing)
13' 6'' x 10' 8'' (4.14m x 3.26m) Upvc window , emulsion plastered ceiling and walls, wall mounted radiator, power points around the room ,carpet to flooring, separate storage room (boiler).
Bedroom Two (Rear Facing)
12' 10'' x 8' 11'' (3.93m x 2.74m) Upvc window , emulsion plastered ceiling and walls, wall mounted radiator, power points around the room ,carpet to flooring. Views of the garden.
Bedroom Three (Rear Facing)
8' 6'' x 7' 8'' (2.61m x 2.35m) Upvc window , emulsion plastered ceiling and walls, wall mounted radiator, power points around the room ,carpet to flooring. Views of the garden.
Upstairs Bathroom
8' 8'' x 4' 7'' (2.65m x 1.41m) Upvc glazed window , papered ceiling, part emulsion plastered walls, tiling to walls, jacuzzi style bath with shower over bath, W/C, handbasin, wall mounted radiator vinyl to flooring.
Additional Information
For further information on this property please call 01443 410646 or e-mail [email protected]
