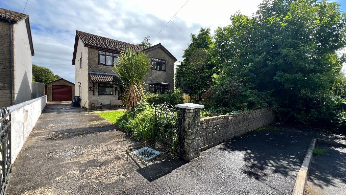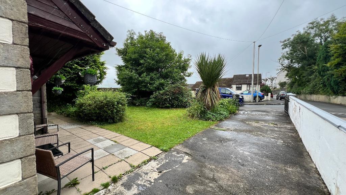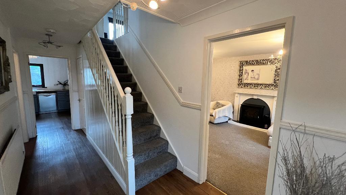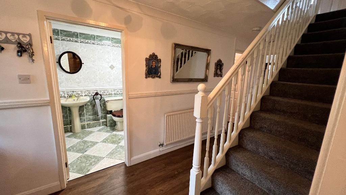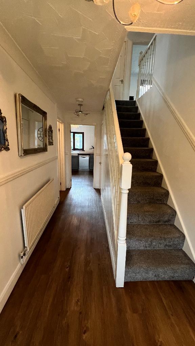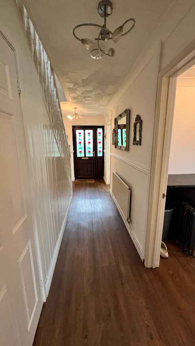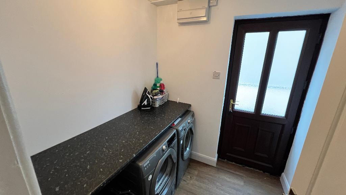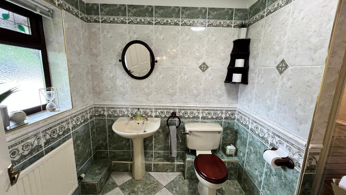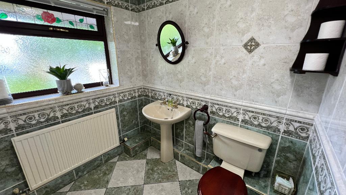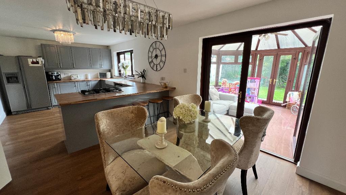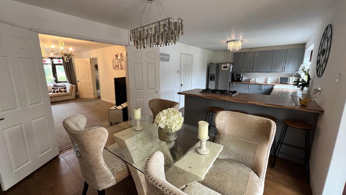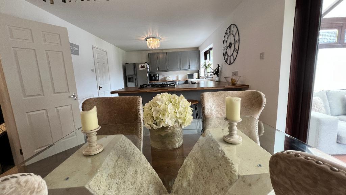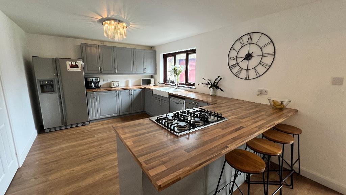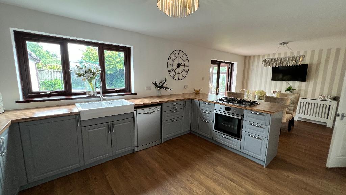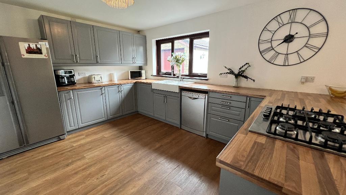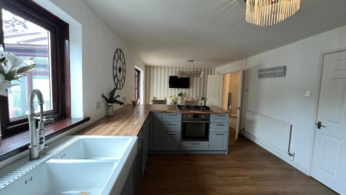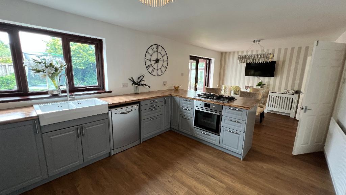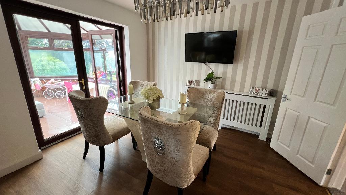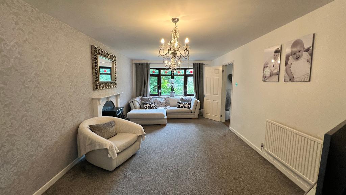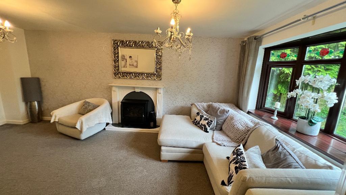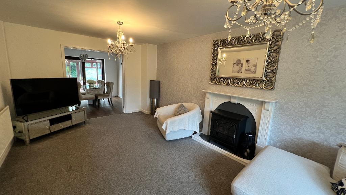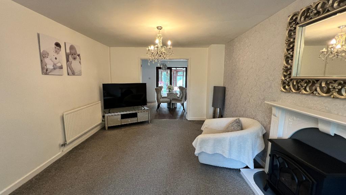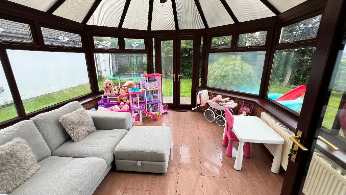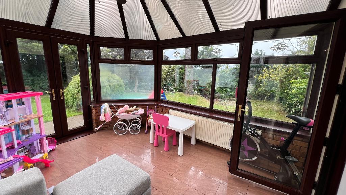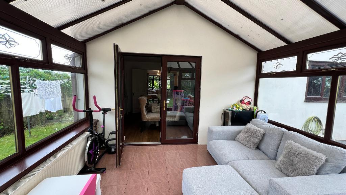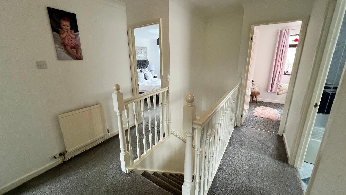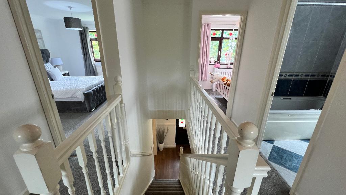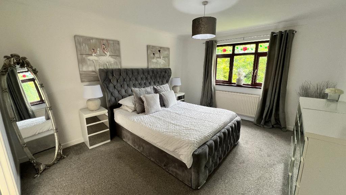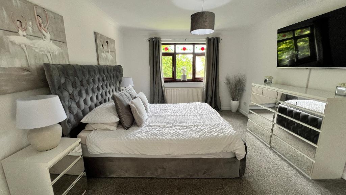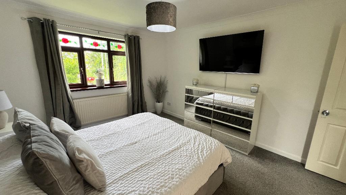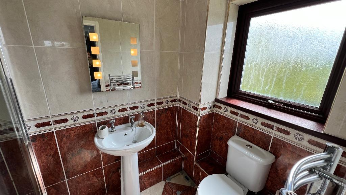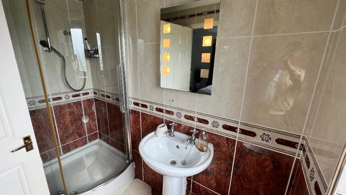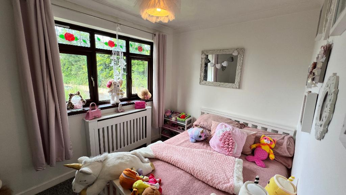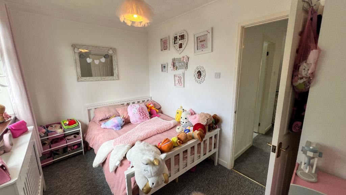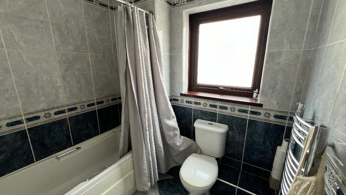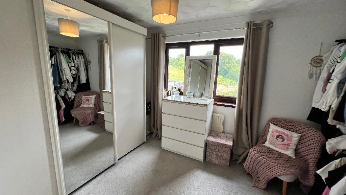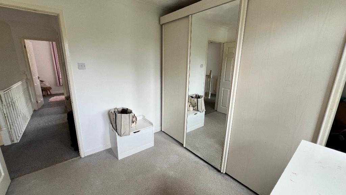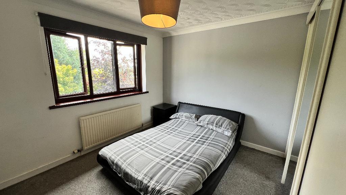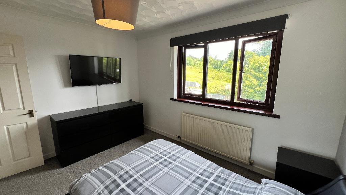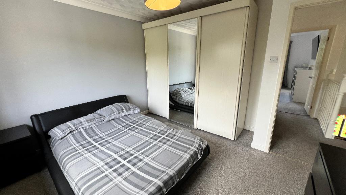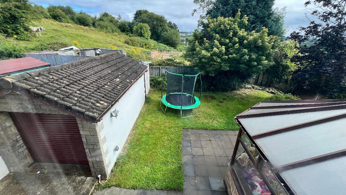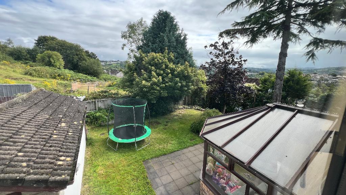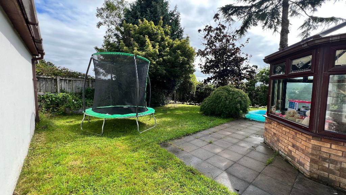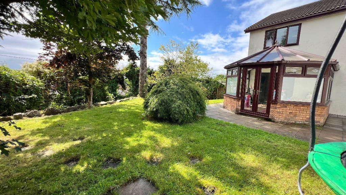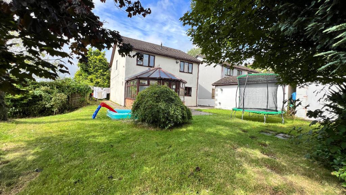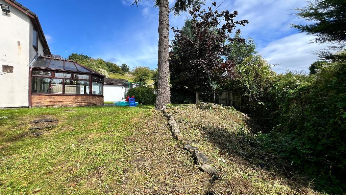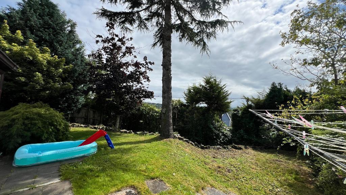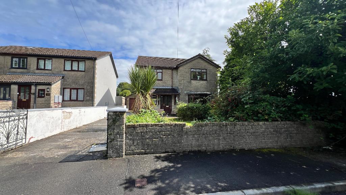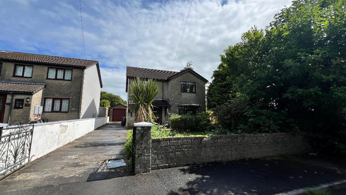Summary
Well presented four bedroom property in an elevated position in Treharris. Driveway for multiple cars leading to front and rear gardens, with a garage to the rear. Hallway leading to downstairs W/C, utility room, living room, kitchen / diner and conservatory. Upstairs has four bedrooms, main bedroom has an
en-suite and separate bathroom.
Ground Floor
Front Garden
Driveway leading to front and rear gardens and garage. Lawn area with separate patio area to front of house.
Hallway
Upvc front door, artex ceilings, emulsion plastered walls, wall mounted radiator, semi flush ceiling lights, understairs pantry for storage. Wood flooring.
Utility Room
6' 3'' x 6' 0'' (1.92m x 1.84m) Upvc door, leading to gardens, artex ceilings, emulsion plastered walls, wall mounted radiator, power points around the room, wood flooring.
Kitchen / Diner
24' 11'' x 10' 8'' (7.62m x 3.27m) Upvc window (overlooking the garden), emulsion plastered ceilings and walls, wall and base kitchen units, integrated cooker and gas hob, dishwasher, wall mounted radiator, semi flush ceiling lights, Power points around the room, wood flooring, patio doors leading to the conservatory.
Living Room
19' 7'' x 11' 4'' (5.97m x 3.46m) Upvc window (overlooking front garden),emulsion plastered ceiling and walls, semi flush ceiling lights. Wall mounted radiators. Power points around the room, carpet to flooring.
Downstairs Bathroom
6' 9'' x 5' 9'' (2.06m x 1.77m) Upvc glazed window, fitted blinds, artex ceiling, tiled walls and flooring. Stand alone shower , W/C and handbasin.
Conservatory
17' 4'' x 12' 11'' (5.29m x 3.95m) Patio Doors leading to rear garden, wall mounted radiator, semi flush ceiling light with extractor fan.
Rear Garden
Larger than average sized garden with side access from front of property. Patio area surrounds the conservatory, with lawn area and access to garage.
First Floor
Stairway & Landing
Artex ceiling , attic hatch, emulsion plastered walls, semi flush ceiling light, pantry cupboard for storage. Carpet to flooring, wall mounted radiator.
Main Bedroom (front facing)
14' 0'' x 11' 5'' (4.28m x 3.5m) Upvc window with views of the front garden. Emulsion plastered ceilings and walls, semi flush ceiling light, wall mounted radiator, power points around the room. Carpet to flooring.
Main Bedroom (en-suite)
8' 3'' x 4' 7'' (2.53m x 1.41m) Upvc glazed window, tiled walls and flooring, stand alone shower, W/C , handbasin, wall mounted mirror.
Bedroom Two (front facing)
12' 10'' x 8' 3'' (3.93m x 2.54m) Upvc window views of the front garden, artex ceilings and emulsion plastered walls. wall mounted radiator , power points around the room, carpet to flooring.
Upstairs Bathroom
6' 6'' x 6' 5'' (1.99m x 1.96m) Upvc glazed window , artex ceiling, tiled walls and flooring, bath, W/C , handbasin, wall mounted mirror.
Bedroom Three (Rear Facing)
13' 2'' x 9' 2'' (4.02m x 2.81m) Upvc window views of the rear garden, artex ceilings and emulsion plastered walls. wall mounted radiator , power points around the room, carpet to flooring. Fitted wardrobes.
Bedroom Four (Rear facing)
11' 7'' x 11' 0'' (3.54m x 3.37m) Upvc window views of the rear garden, artex ceilings and emulsion plastered walls. Wall mounted radiator , power points around the room, carpet to flooring. Fitted wardrobes.
Additional Information
EPC Rating D
Combi Boiler Provides Central Heating
Council Tax Band D
Freehold
For further information on this property please call 01443 410646 or e-mail [email protected]
